Perkiomen School’s Apex™ Installation
Request a QuoteA Modern Hub Built for Connection
Perkiomen School’s new Student Welcome Center was envisioned as the campus’s connective heart—a space where academics, student life, and creativity intersect. Designed by Flansburgh Architects, the four‑gabled 18,000 sq ft building offers students a central destination for collaboration, support, and expression.
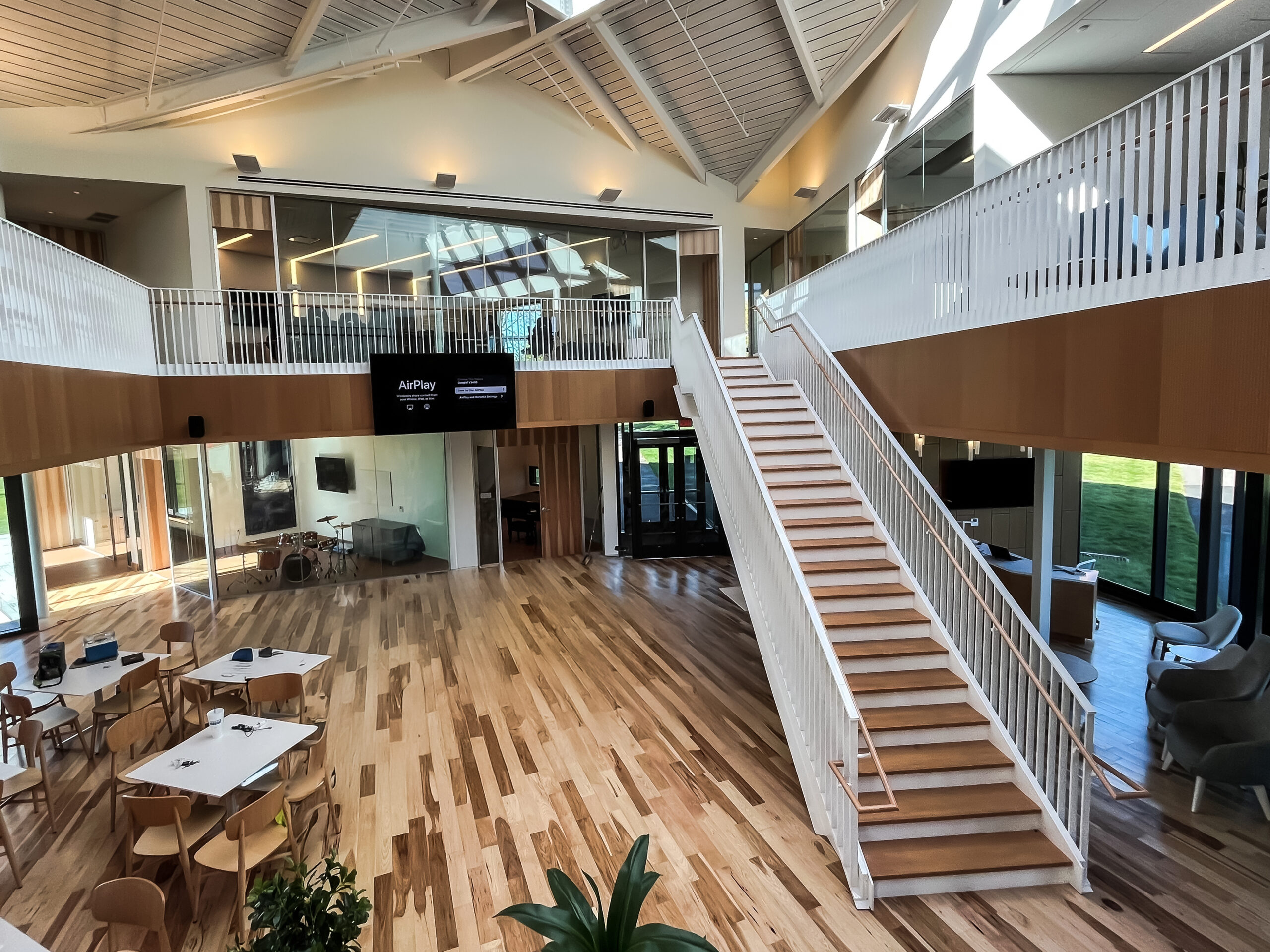
Railing System: APEX™
Location: Pennsburg, PA.
Architect: Flansburgh
Contractor: Emmaus Constructors
From the start, the design team aimed to blend practicality with inspiration. The layout brings together art studios, rehearsal rooms, tech labs, and gathering areas—under one transparent roof. The result: a dynamic space where every fragment of the day invites learning and community.
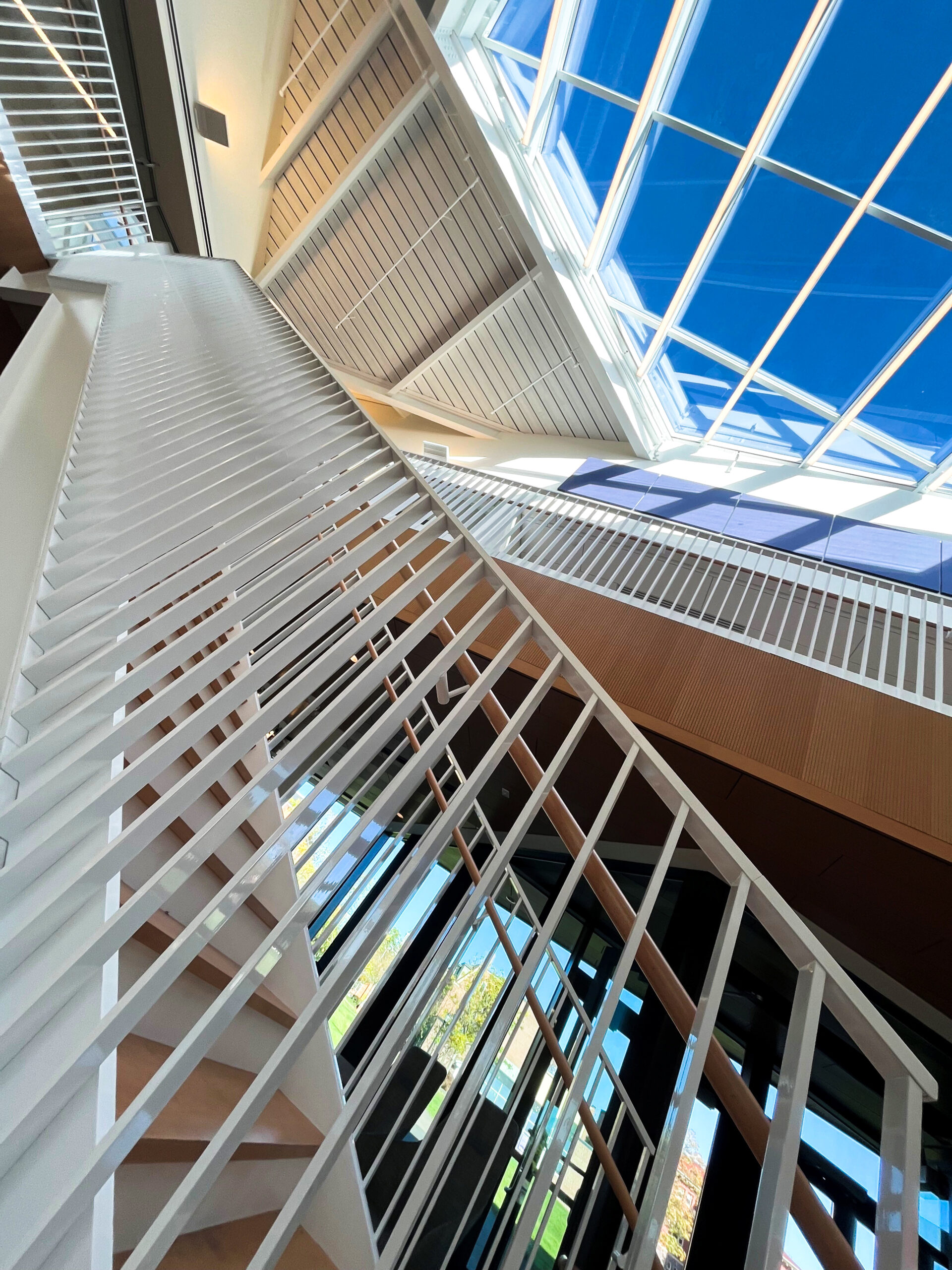
Open by Design
Transparency defines the building. Floor‑to‑ceiling glass walls allow students to see and join activities—from a jam session, to a robotics build, to quiet study. Inside, wood and steel elements meet glass in a bright, modern palette that encourages movement and interaction.
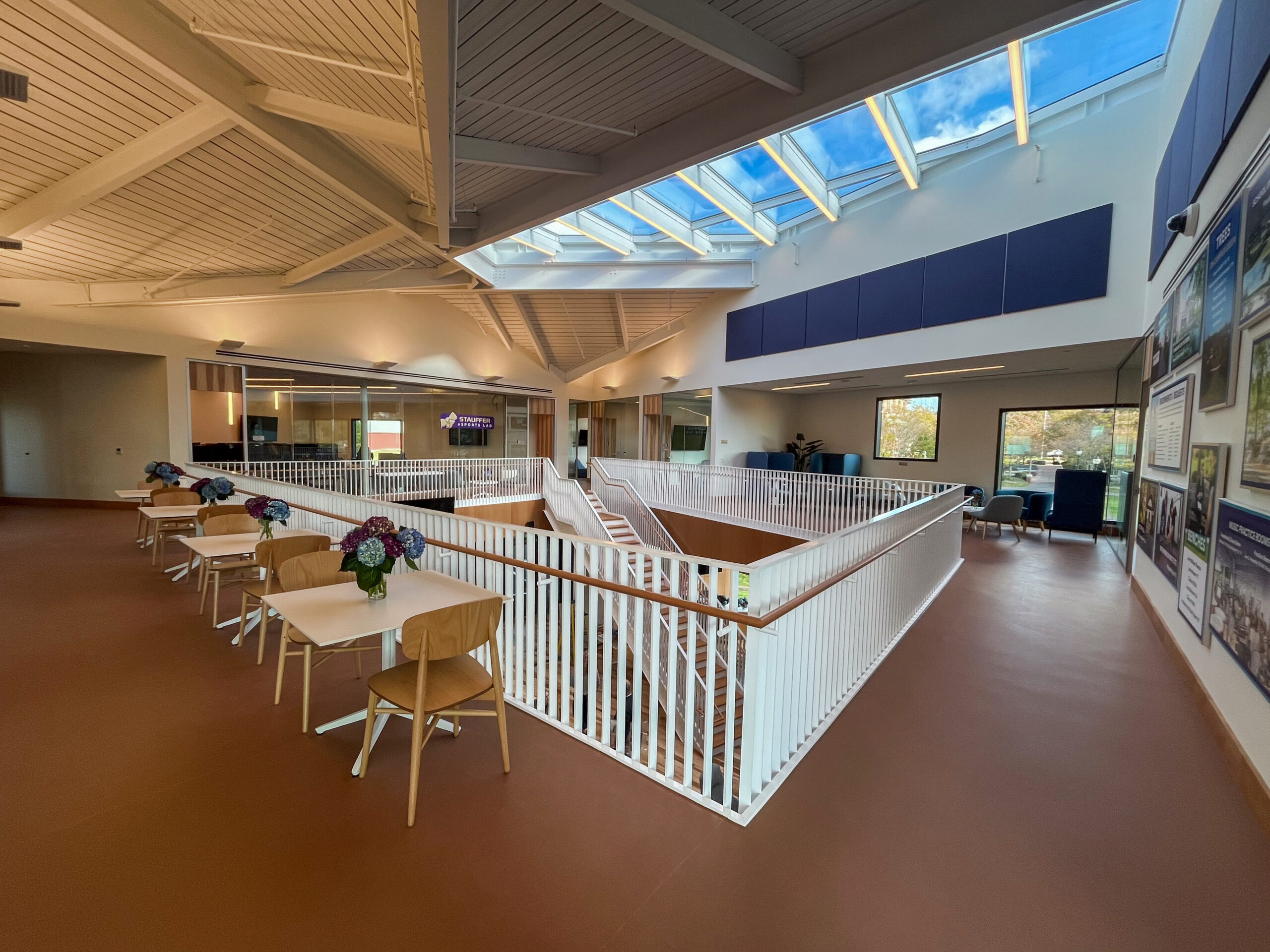
To match this visual openness, HDI Railings partnered with the architect and GC to deliver a guardrail solution that protects without interrupting. Every detail supported both safety and sight‑lines—and Apex™ delivered.
Apex™ in Action
HDI supplied and installed the Apex™ railing system, selected for its sleek profile and robust construction. The rectangular aluminum posts feature hidden internal fasteners for a clean appearance without sacrificing performance or code compliance.
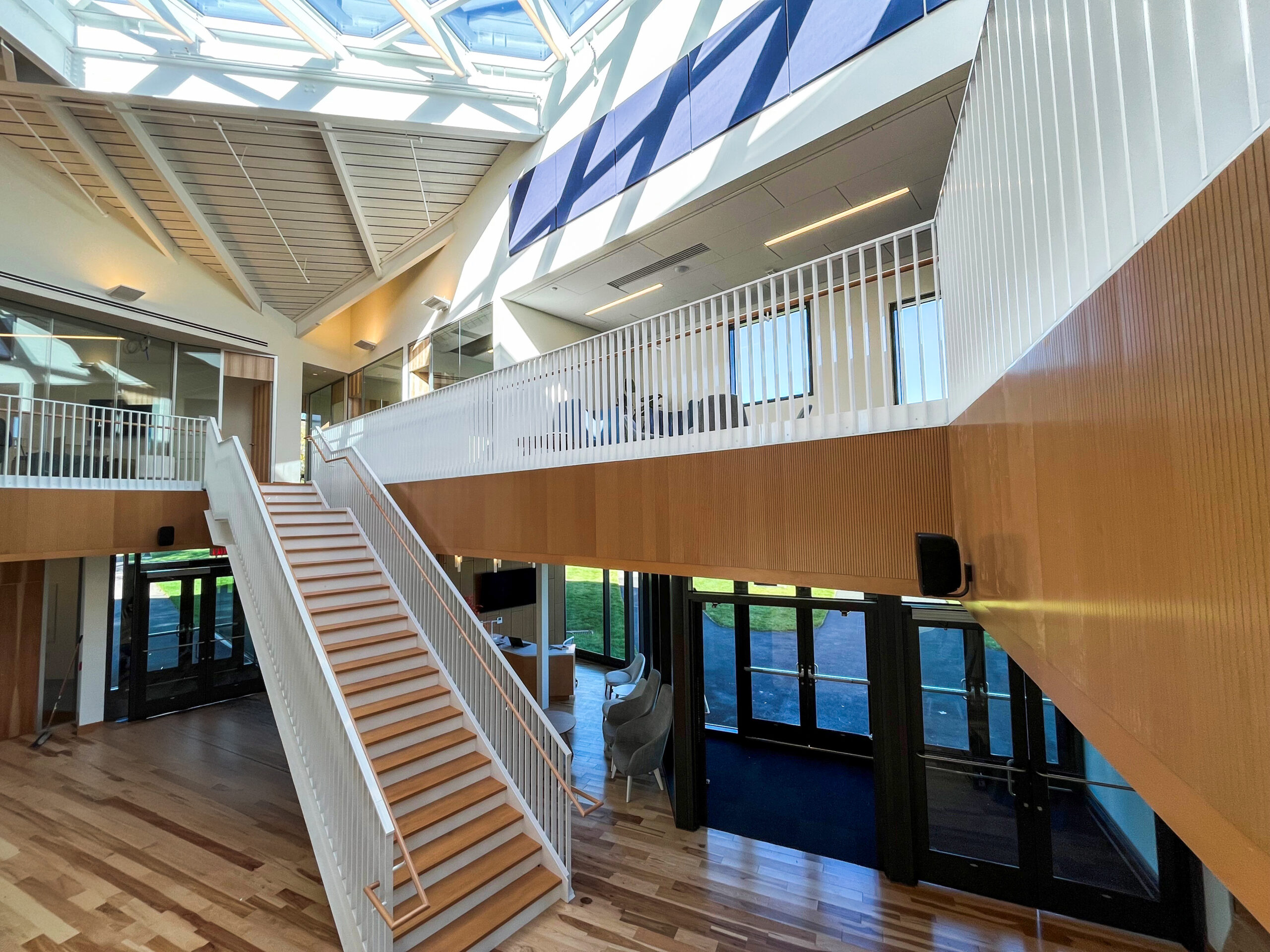
The system was mounted using powder‑coated aluminum posts tuned to the interior palette. We paired the metal structure with a custom birch wood assist rail, offering warmth and an inviting feel.
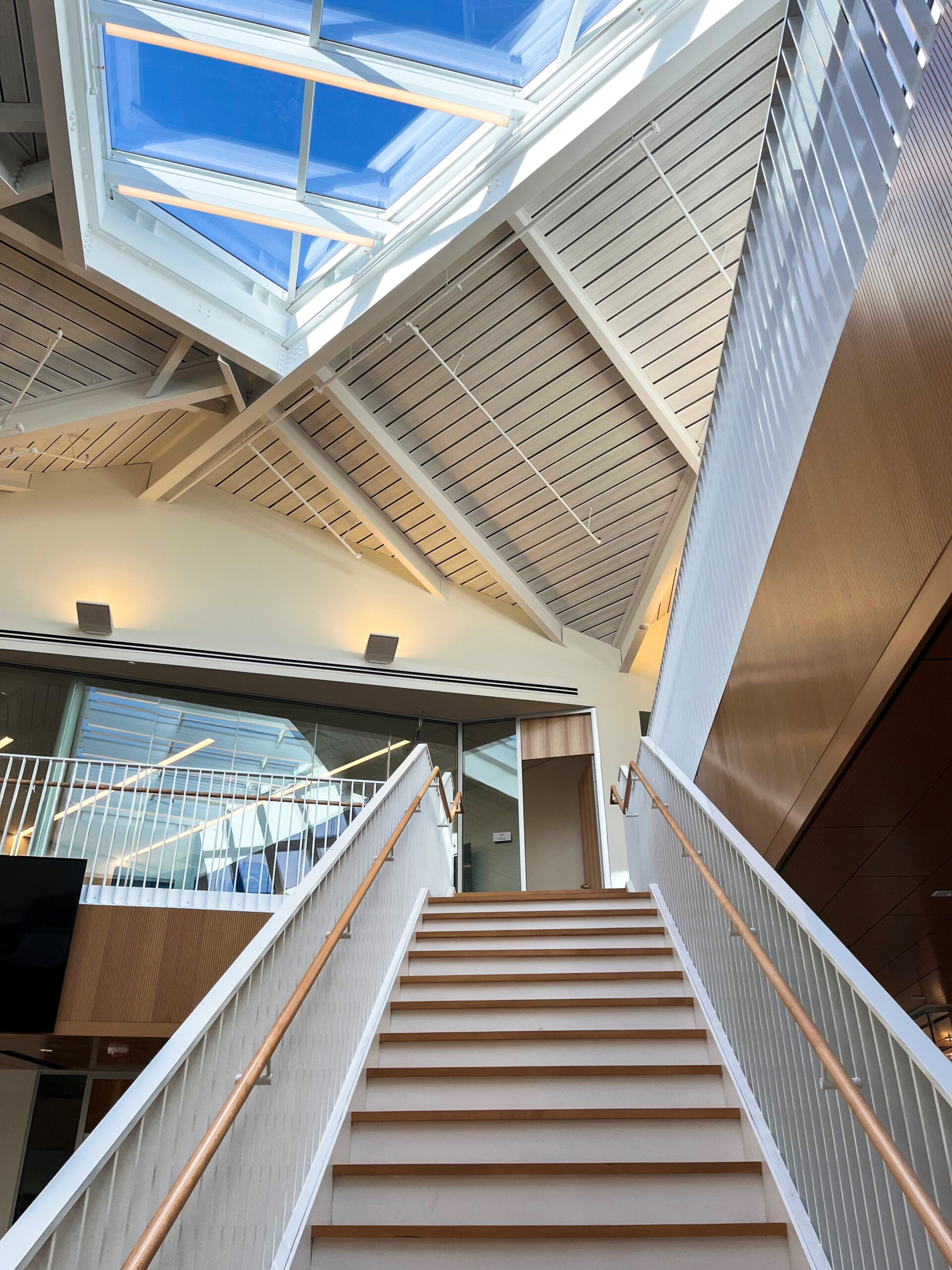
Vertical picket infill creates a crisp rhythm along overlooks and stair runs, echoing the building’s geometry while maintaining safety.
A Safe and Seamless Addition
The final installation enhances the Welcome Center’s open, interconnected floor‑plan. By balancing architectural restraint with engineering strength, Apex™ reinforces the design intent without distraction. Students move through the atrium, stairs, and balconies with full view and complete confidence.
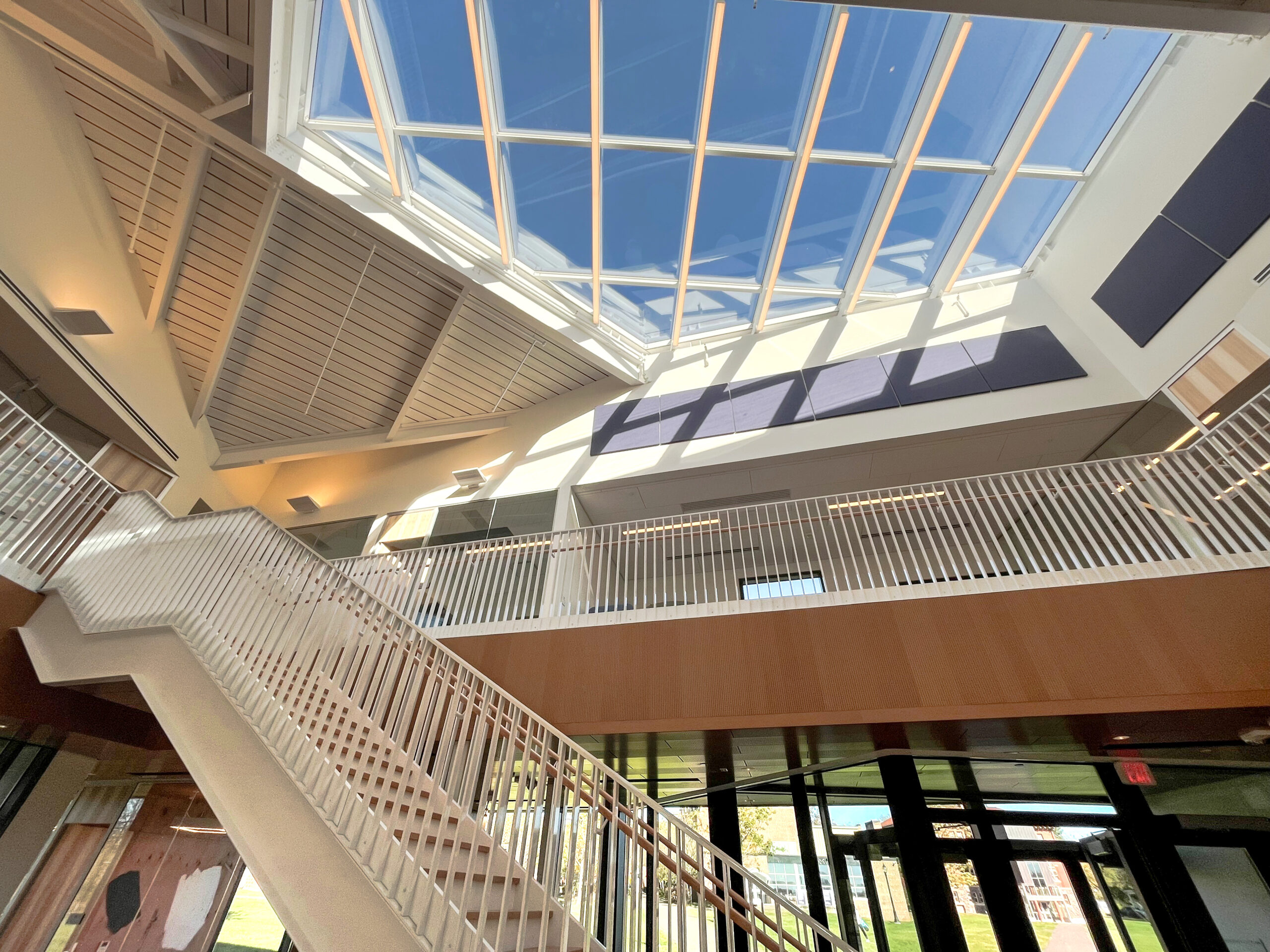
This project underscores HDI’s collaborative approach—delivering engineered performance and thoughtful detail to support a space built for student life, creativity, and connection.
Why Choose HDI?
Railing systems should enhance your project without introducing ongoing costs or concerns. At HDI Railing Systems, our precision-engineered railing solutions adapt and evolve with your project’s needs. Crafted from premium materials, our systems provide lasting durability, robust safety, and timeless design.
